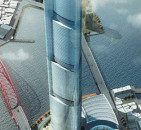The Busan Lotte Town Tower, also known as Busan Lotte World Tower, is a 108-floor, 1,674 ft (510 meters) supertall skyscraper under construction in Busan, South Korea. Situated on a prominent waterfront site, the Busan Lotte Town Tower holds a vast, 362,000-square-meter program consisting of offices, condos, a hotel, retail and entertainment space, and underground parking. The tower itself will house the second Lotte World amusement park. The streetscape is enlivened by a vibrant retail podium, while the waterfront side features raised parks and plazas that connect directly to a promenade.
The tower has a slender, three-sided shape driven by the compact site and the desire to optimize views, and strict structural requirements. Tower setbacks occur at transitions between major program components and are arranged with a clockwise spin to animate the facades. Concrete outrigger walls transfer perimeter column loads to six mega-columns, allowing each tier to have an independent column layout appropriate for its function.
Designed by Skidmore Owings & Merrill (SOM), the tower is the centerpiece of the new Busan Lotte Town and construction is being carried in four phases. The first phase includes a department store, completed in 2009. The second phase, an addition to the department store, was completed in 2010. The third phase will be a market and a cinema, which is to be completed in 2014, and the last phase will include a luxury hotel, an observation deck, offices, and cultural facilities in a 107 story skyscraper to be completed in 2016. The skyscraper is designed to resemble a standing ship, in reference to the city's harbor. The tower's underground parking space will be able to house over 2,400 cars.
- Kalbos dalis: proper noun
- Pramonės šaka / sritis: Architecture; Construction
- Category: Skyscrapers
Other terms in this blossary
Kūrėjas
- Zhangjie
- 100% positive feedback





